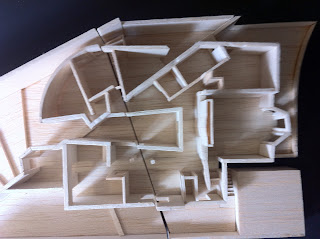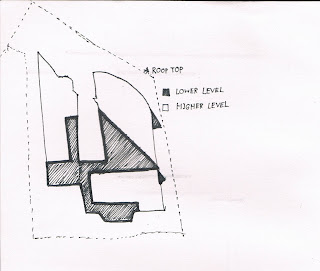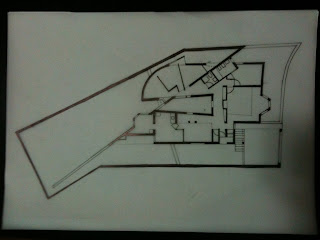Saturday, March 26, 2011
Project 1 - FInal sketches
These are my final sketches....
Major Structure - Showing the house structure, emphasizing in different wall hieght
Major Structure - Showing the house structure, emphasizing in different wall hieght
Activity - Showing different part of the house that are classified into 2 parts, private and public space. This is also in relation to the wall height, lower roof for public space and higher for private.
Landscape - Focusing on how the house structure fitting in the landscape though section plan, emphasise the wall thickness to show the enclosed area of the courtyard
Project 1 - Sketches (rough sketches, plans and sections)
Rough sketches of /siza house show the idea of different wall height relating to roof's structure.
Sketch shows lower roof top area
Sketch of ground floor plan, showing wall thickness, doors, windows and major structure of the house.
Sketchs of section plans.
Subscribe to:
Comments (Atom)























