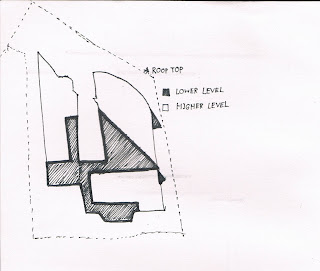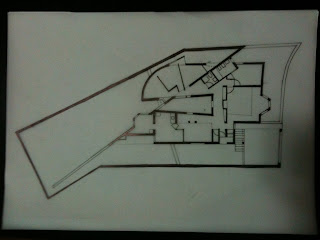Rough sketches of /siza house show the idea of different wall height relating to roof's structure.
Sketch shows lower roof top area
Sketch of ground floor plan, showing wall thickness, doors, windows and major structure of the house.
Sketchs of section plans.





No comments:
Post a Comment