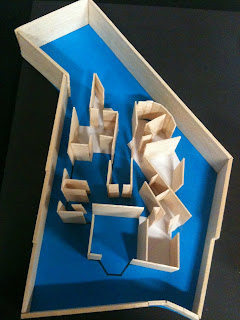I have created three sets of model and they are included in final submission. The three set of model is moveable, can be held to look the shape.
First set of model : shows the geometry system of the house. The model is cutted into different piecce of geometry to present the shape of each geometry. Along with the diagram-like to give the better image to the geometry. Different colour show different sapce, ie white is private space and blue is public space.
Second set of model : shows the relationship of public and private space. the model is cutted into three section showing the different space. This is to show better image of how the three spaces fit in together. And as well can see in the diagram aside a model, the publich space is connected and stayin a group give the imply of publicity. Whereas private are is in different position and opposite direction to give the sense of privatecy.


Third set of model : shows circulation of the house. The model shows all the possible ways where people and circulate throught the house. From courtyard to the house and from the house public area to more private ares hence the circulation between public to more private sapce. As we can see from the model, there are a great connection between each space in the house. Eventhought Siza really give attention to private sapce and different to public he also create a connection between each space by having lots of doors and windows. This is to unite the house house and family. The blue and white colour also represent public and private sapce of the house.







No comments:
Post a Comment